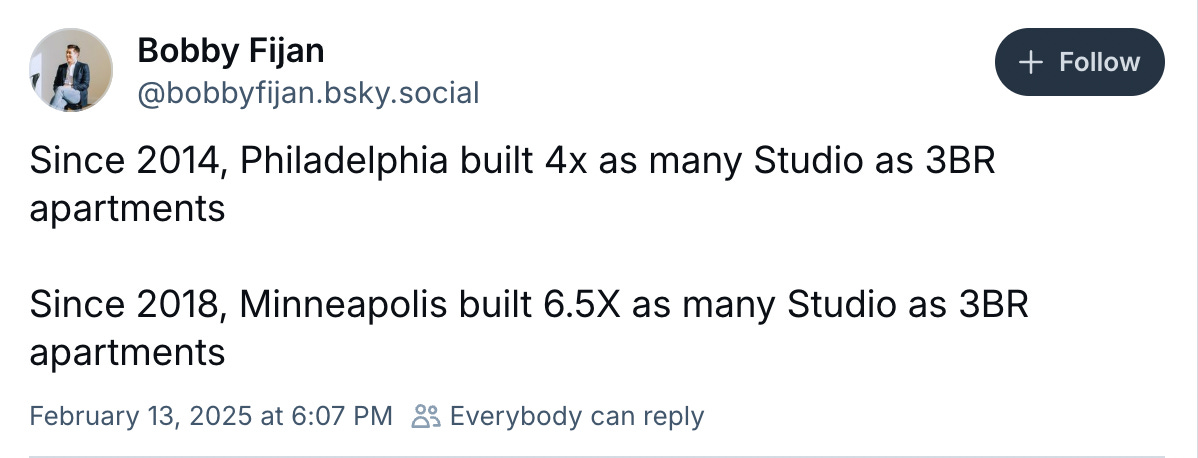Does Every City Need a Family Zoning Plan?
How San Francisco and other cities could keep more families if they allowed more small apartment buildings
Last week, I wrote about how Tokyo has launched a four-day work week for city employees in a bid to support young people starting or growing a family.
Now I want to share another idea for how cities can support families: the family zoning plan.
Most people would agree that the cost of housing is too high for many families to live in cities. The typical YIMBY refrain is that we just need to build more housing to solve this problem. But for families in particular, the problem is not just the quantity of housing; it’s also quality or the type of housing we’re building.

Perfect example: last week in Philadelphia, the Inquirer reported that a vacant lot will be turned into an apartment building with 157 units in it. The project sits in one of the city’s top public school catchments— literally a two-minute walk from a school — and there’s not one three-bedroom included in the building. This is highly typical of large, urban new construction projects, which are mostly composed of studios, one-bedrooms, and a few two-bedrooms.
Bobby Fijan, a developer and proptech co-founder, lived in Philadelphia where he saw this problem first-hand. He’s now on a mission to use developer floor plan data to show how to reconfigure apartments to be more family friendly. Too bad he didn’t consult on this one!
For smaller sites, most developers opt to construct single-family homes because that’s what can be built without a zoning variance. While townhouses are fine for families, they are the least efficient use of land and result in very few families actually being housed.
So: we need more mid-sized apartment buildings. Mid-sized apartment buildings are naturally better suited to larger, family-sized apartments. But most smaller project sites are still zoned for single-family housing, or at most, triplexes.
To address this problem, San Francisco announced last month its intent to create a Family Zoning Plan — it’s a step toward tackling both the problem of quantity and the quality of the housing getting built.
The Family Zoning Plan proposes to change San Francisco’s zoning code by “removing obstacles to building dense multifamily housing in most neighborhoods and creating new opportunities to build housing near neighborhood amenities, including good schools, job opportunities, and transit,” according to the Bay Area planning advocacy organization, SPUR.
Key provisions include:
Zoning for six- to eight-story multifamily housing above shops, restaurants, and other businesses on neighborhood commercial streets with relatively heavy foot traffic and in key transit corridors, as well as taller high-rise buildings in certain high-volume transportation corridors.
Implementing “density decontrol,” thereby allowing property owners to build additional housing units while complying with existing height restrictions and setback requirements on many residential streets in high-resource neighborhoods. Small apartment or condominium buildings up to four or six stories will be permitted.
The truth is that San Francisco could have called this the Mid-Sized Building Zoning Plan, but no one other than urban planners would have cared. The family focus is key and pretty brilliant.
Below the paywall, I’ll discuss:
Why “family” framing is a great way to get cities to build more housing types
Why family zoning plans could help families see their futures in apartment buildings, rather than standalone homes
Why we need to consider strategies beyond traditional YIMBY ones to encourage family-sized apartments
Why apartment buildings are actually great for raising families
Why San Francisco’s plan doesn’t go far enough





